Sand Canyon Villas & Townhomes - Apartment Living in Santa Clarita, CA
About
Welcome to Sand Canyon Villas & Townhomes
28923 N Prairie Lane Santa Clarita, CA 91387P: 661-466-4294 TTY: 711
F: 661-298-3645
Office Hours
Monday through Friday: 9:00 AM to 7:00 PM. Saturday and Sunday: 9:00 AM to 6:00 PM.
Sand Canyon Villas & Townhomes in Santa Clarita, California, offer a serene escape within a picturesque neighborhood. Nestled in the hills of Sand Canyon, residents enjoy a peaceful atmosphere with easy access to urban amenities. The area is known for its well-maintained streets, friendly environment, and proximity to parks and hiking trails. This community provides the ideal balance between nature and convenience, making it a great place to call home.
We are a pet-friendly community offering residents a welcome environment for furry companions. Extras include two swimming pools, sundecks, and spas for fun in the sun, while our barbecue areas are ideal for outdoor gatherings. Residents can unwind knowing that on-site maintenance provides prompt assistance when needed, and your vehicles are protected from the elements with a two-car garage, adding to the overall comfort and appeal of your new home here at Sand Canyon Villas & Townhomes in Santa Clarita, CA!
Sand Canyon Villas & Townhomes in Santa Clarita, California, presents a range of upscale amenities with designer-inspired features in every two or three bedroom apartment for rent. Our floor plans boast spacious kitchens with a breakfast bar and dishwasher, an in-home washer and dryer for convenience, ample storage with linen and coat closets, walk-in closets, and private outdoor spaces via balconies or patios. Stylish accent walls contribute to individuality and aesthetic appeal in each unit. The overall design ensures a relaxing and sophisticated living experience for residents.
Specials
Tour & Lease Specials
Valid 2025-02-28 to 2025-03-28
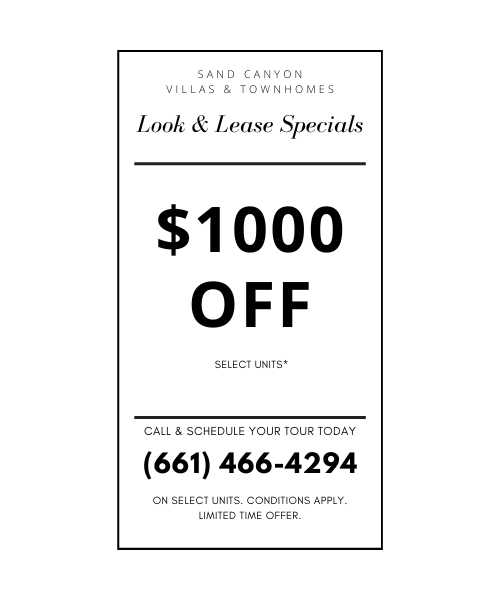
Schedule an in-person, self-guided, or virtual tour! Call (661) 466-4294!
*On select units only. Conditions apply. This is a limited-time offer. All prices are subject to change at any time without further notice.
Floor Plans
2 Bedroom Floor Plan
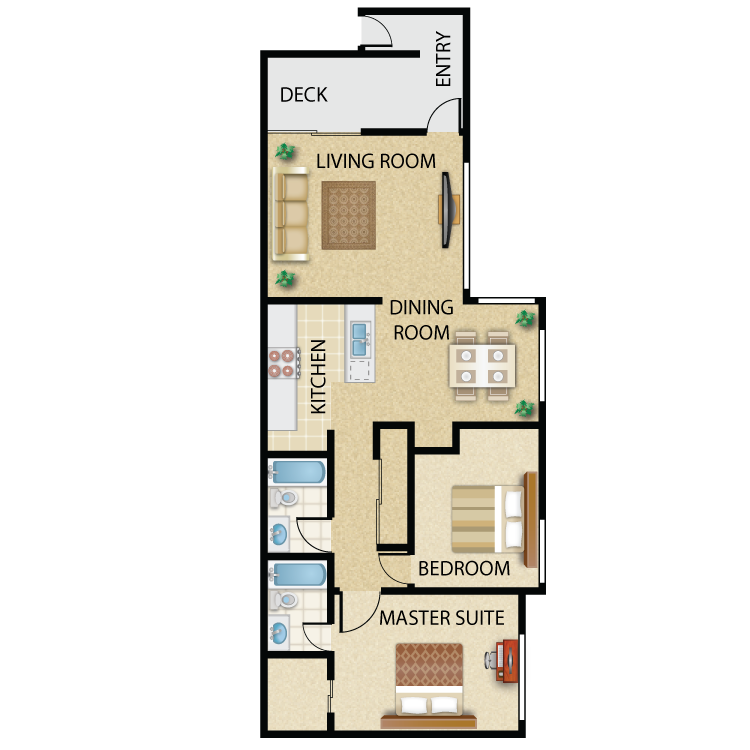
Plan E - Apartment
Details
- Beds: 2 Bedrooms
- Baths: 2
- Square Feet: 971
- Rent: $2599
- Deposit: $600 On approved credit.
Floor Plan Amenities
- Air Conditioning
- Dishwasher
- Spacious Walk-in Closets
- Cable Ready
- Private Balconies and Patios
- Spectacular Views Available
- Ceiling Fans
- Garage
- Washer and Dryer in Home
* In Select Apartment Homes
Floor Plan Photos
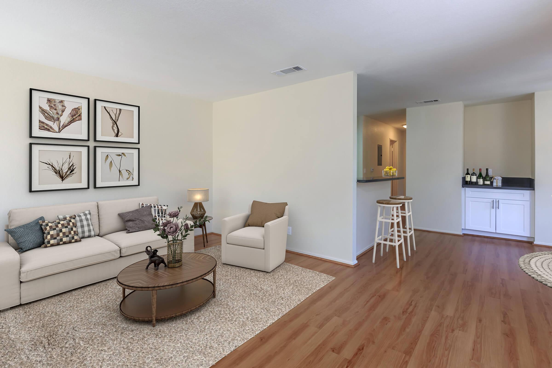
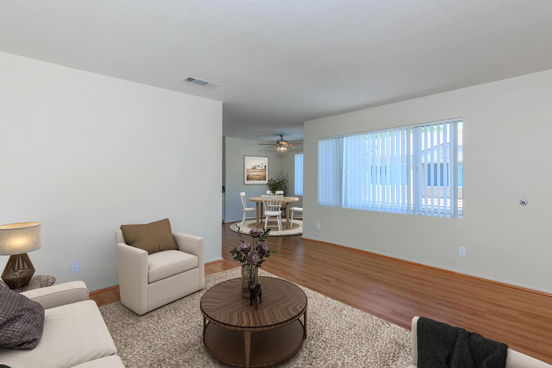
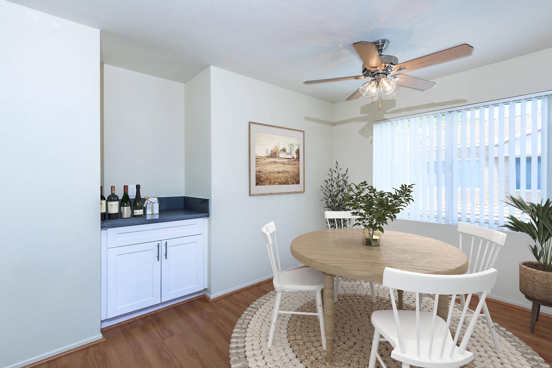
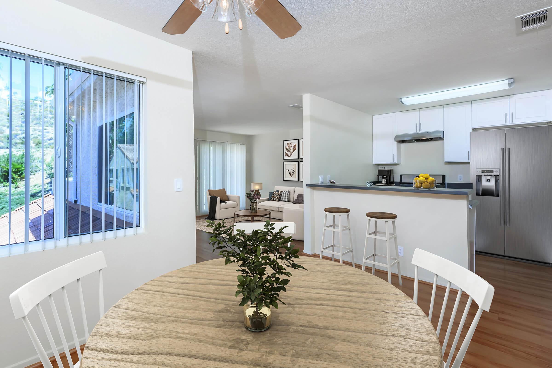
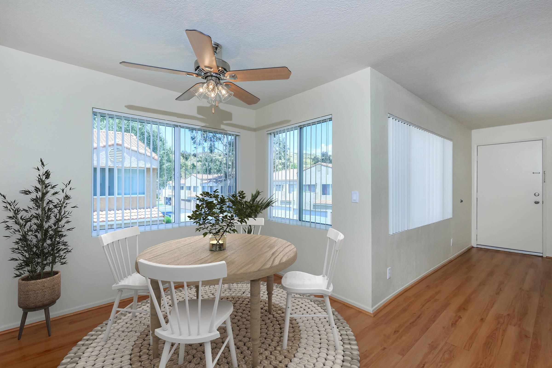
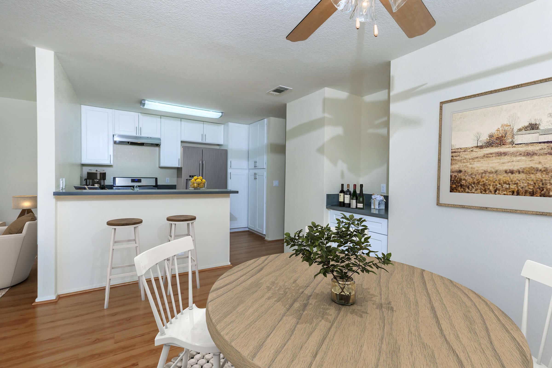
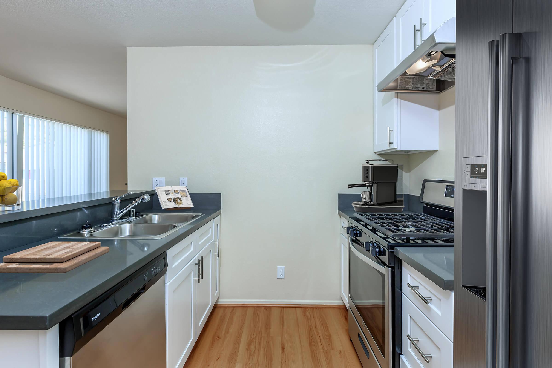
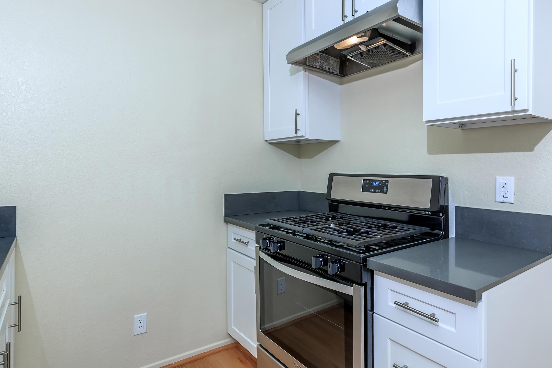
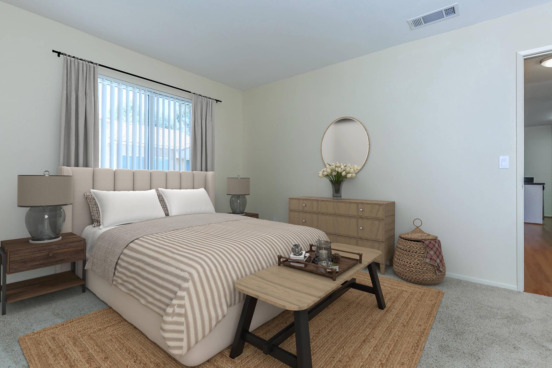
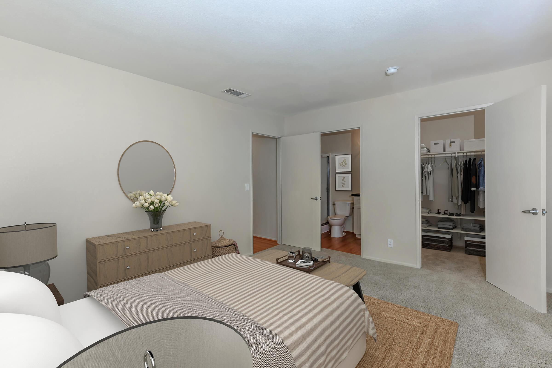
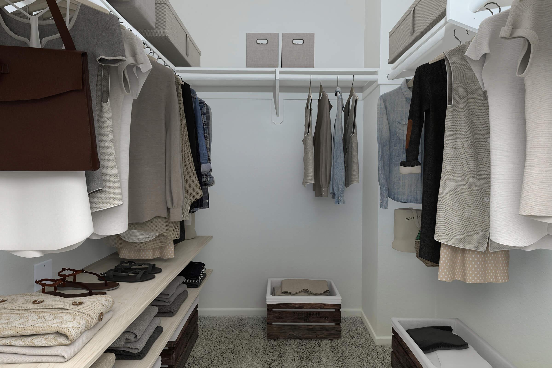
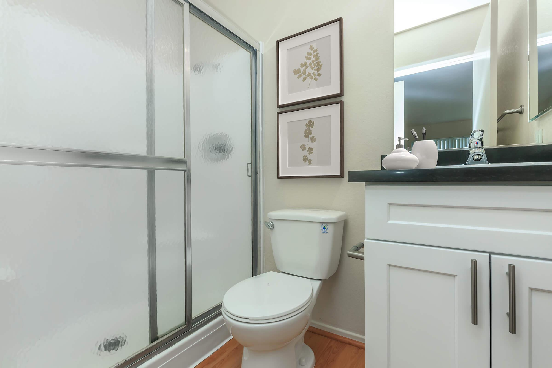
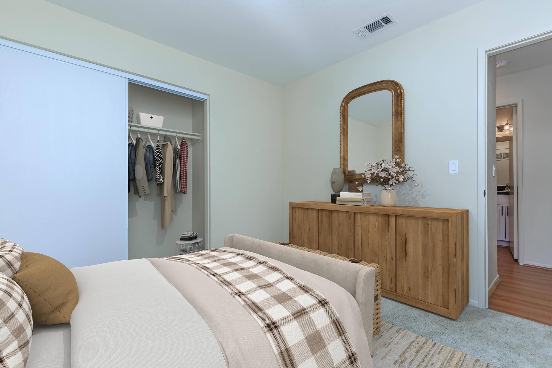
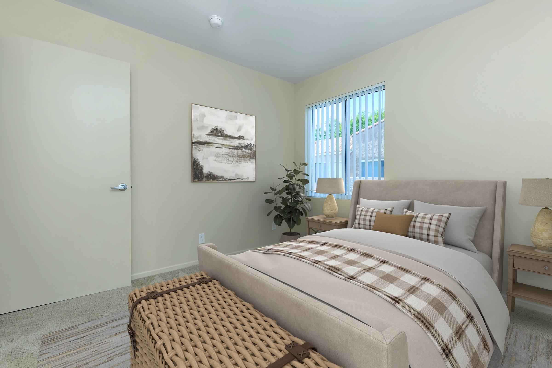
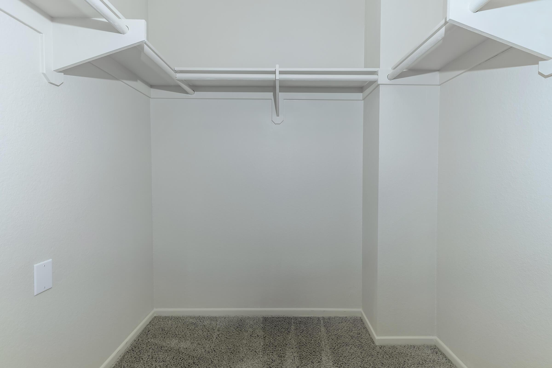
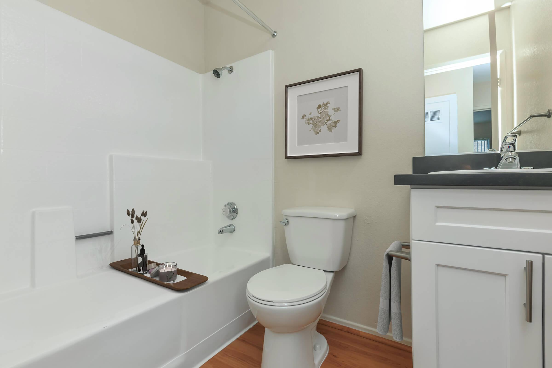
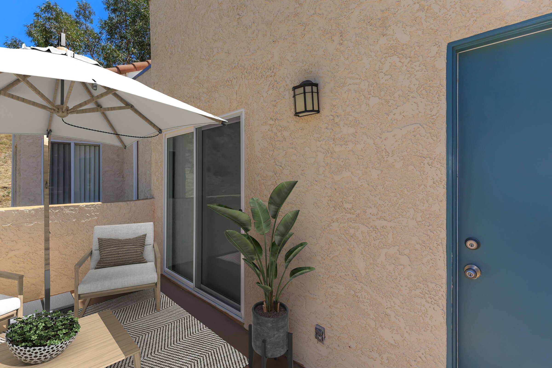
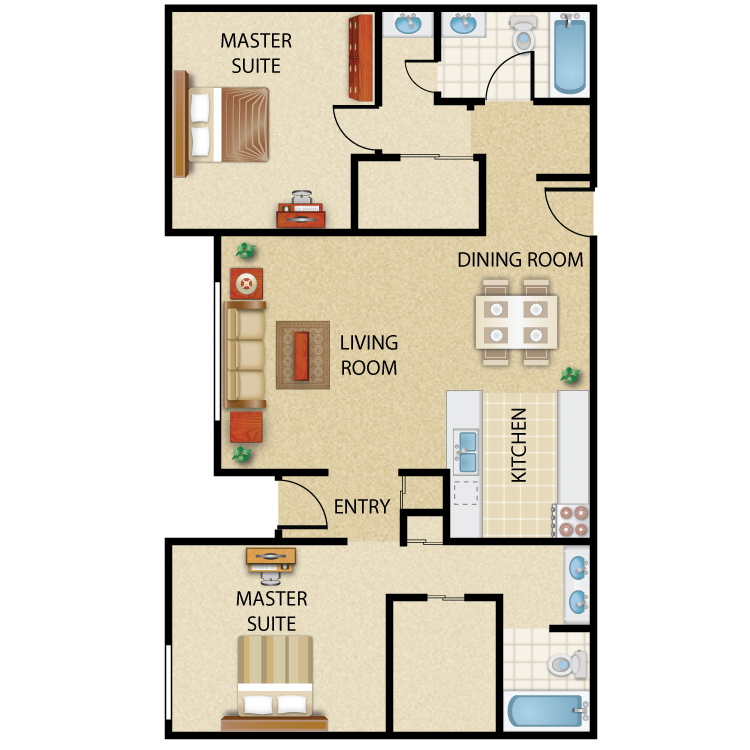
Plan B - Apartment
Details
- Beds: 2 Bedrooms
- Baths: 2
- Square Feet: 997
- Rent: $2699
- Deposit: $600 On approved credit.
Floor Plan Amenities
- Carpeted Floors
- Disability Access
- Garage
- Private Balconies and Patios
- Breakfast Bar
- Ceiling Fans
- Dishwasher
- Spacious Walk-in Closets
- Washer and Dryer in Home
- Cable Ready
- Central Air and Heating
- Pantry
- Spectacular Views Available
* In Select Apartment Homes
Floor Plan Photos
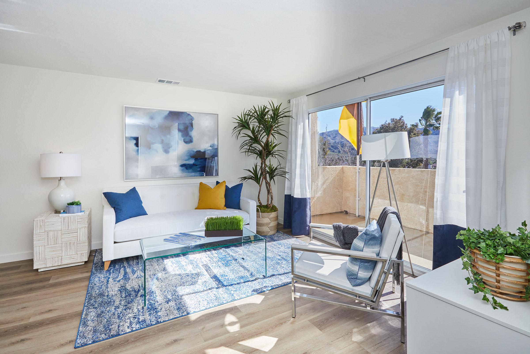
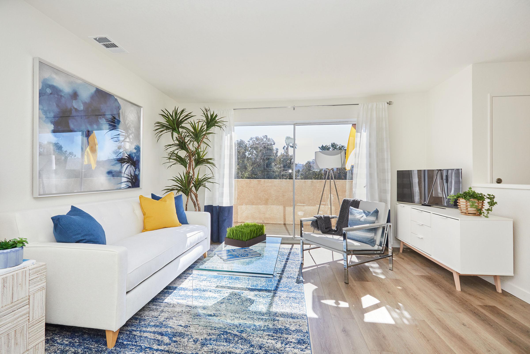
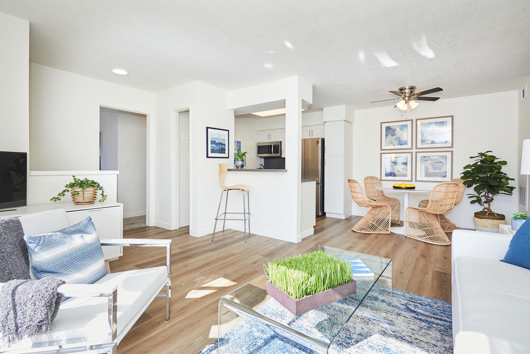
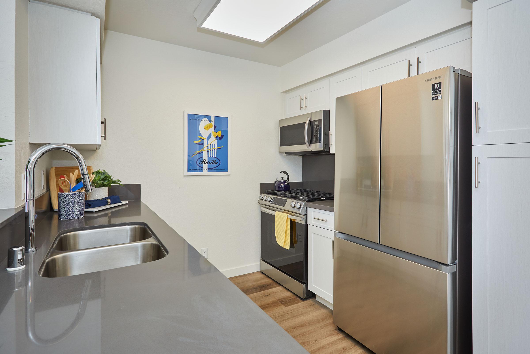
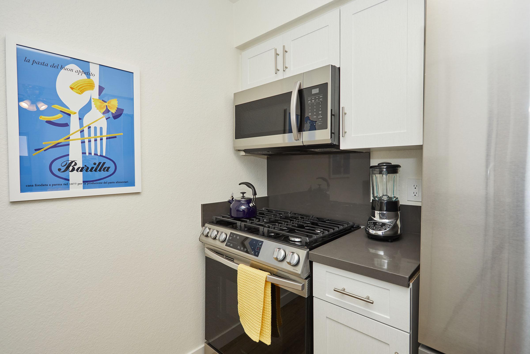
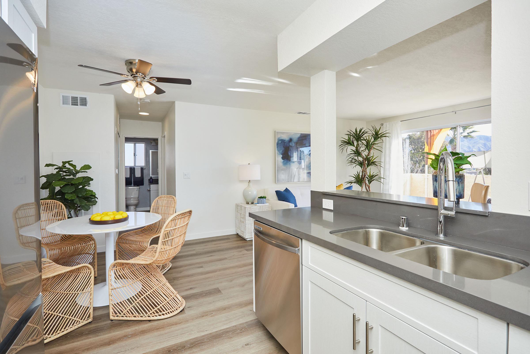
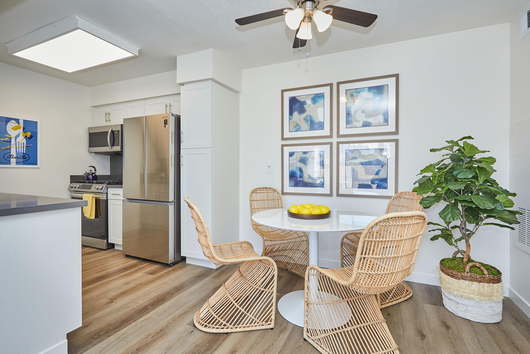
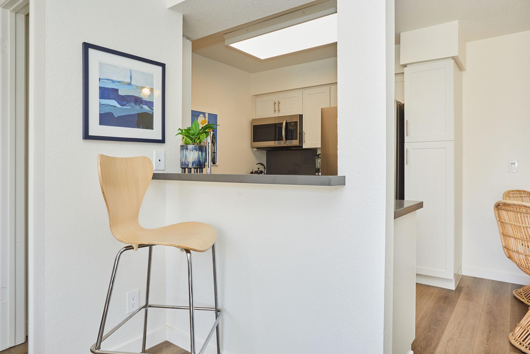
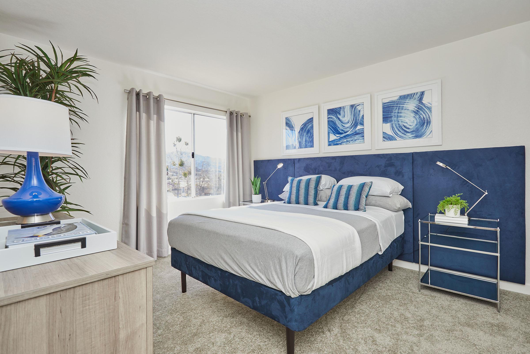
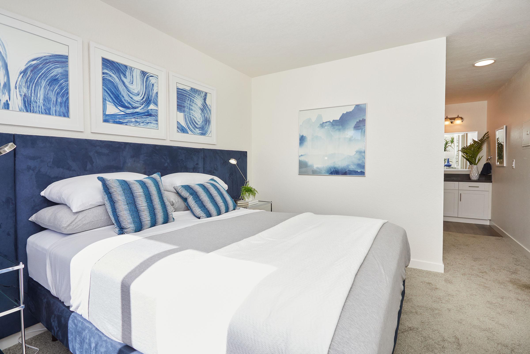
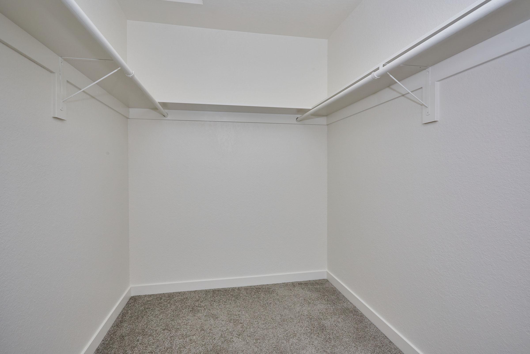
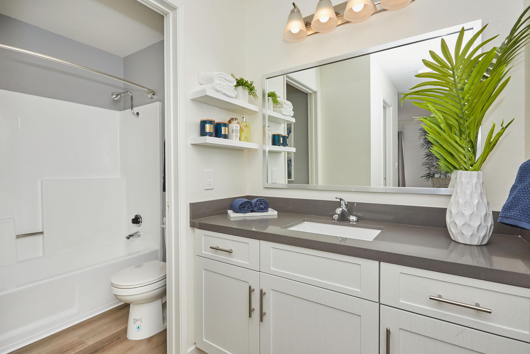
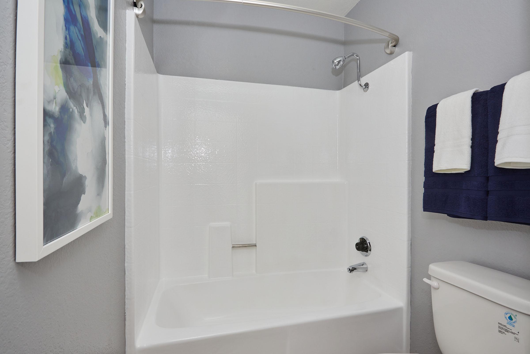
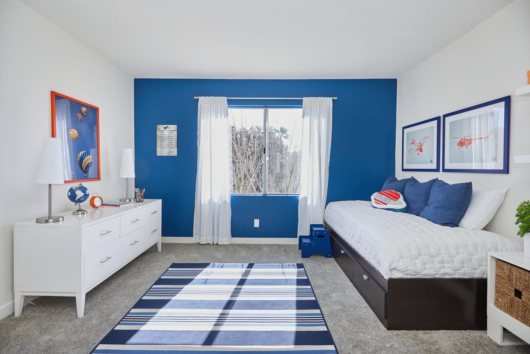
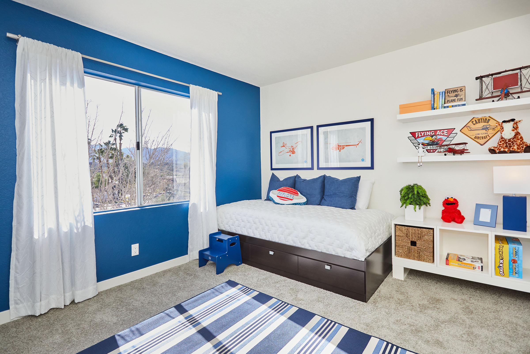
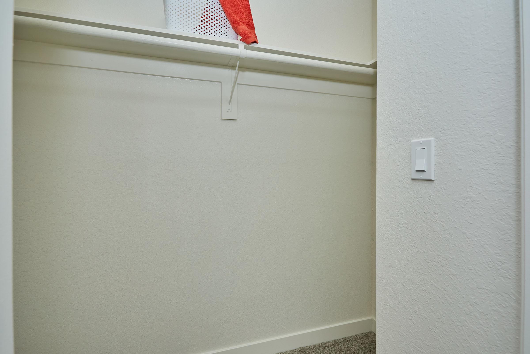
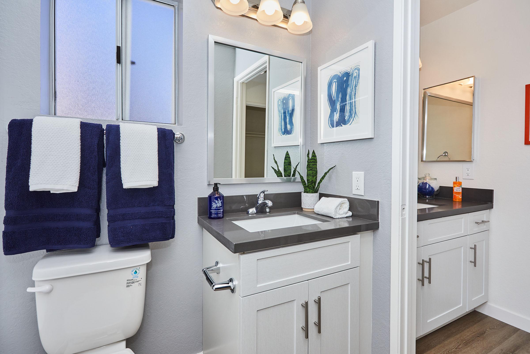
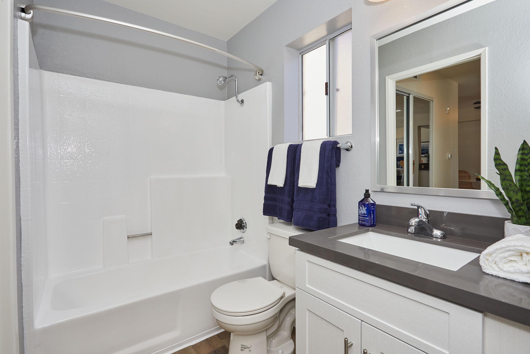
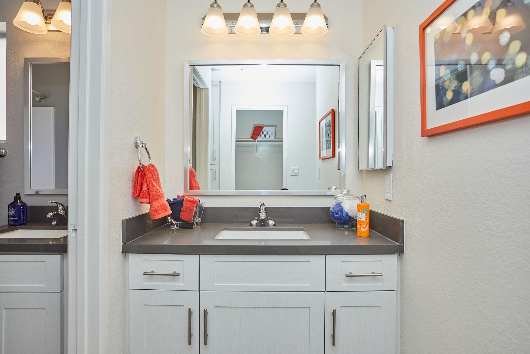
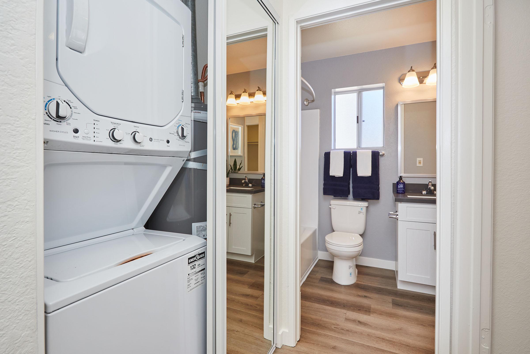
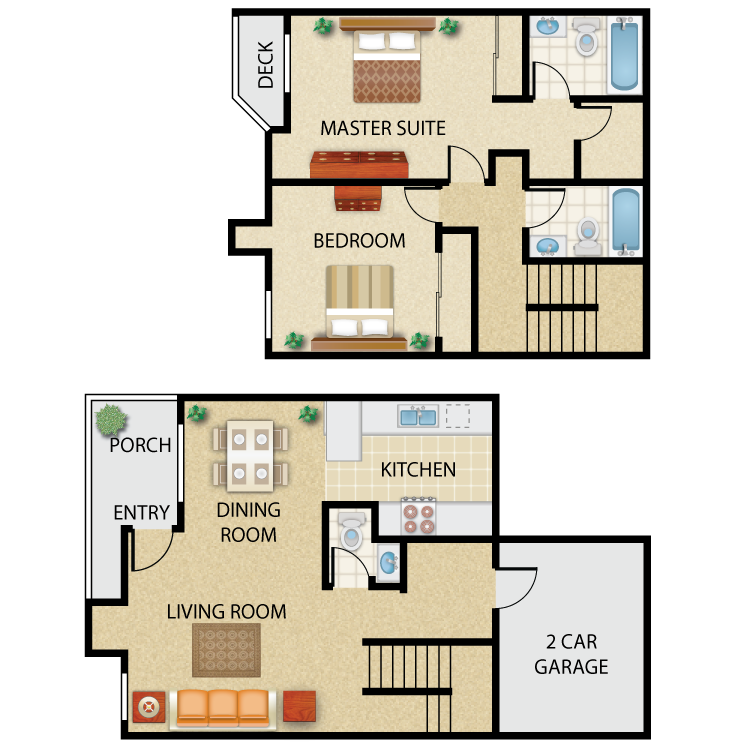
Plan F - Townhome
Details
- Beds: 2 Bedrooms
- Baths: 2.5
- Square Feet: 1126
- Rent: Call for details.
- Deposit: $600 On approved credit.
Floor Plan Amenities
- Washer and Dryer in Home
- Dishwasher
- Central Air and Heating
- Cozy Gas Fireplace *
- Spectacular Views Available *
- Private Balconies and Patios
- Cable Ready
- Play Area
- Access to Public Transportation
- Spacious Walk-in Closets
- Easy Access to Freeways
- Individual Two Car Side-by-side Garages
- Two Spas
- Two Swimming Pools
- On-site Maintenance
* In Select Apartment Homes
3 Bedroom Floor Plan
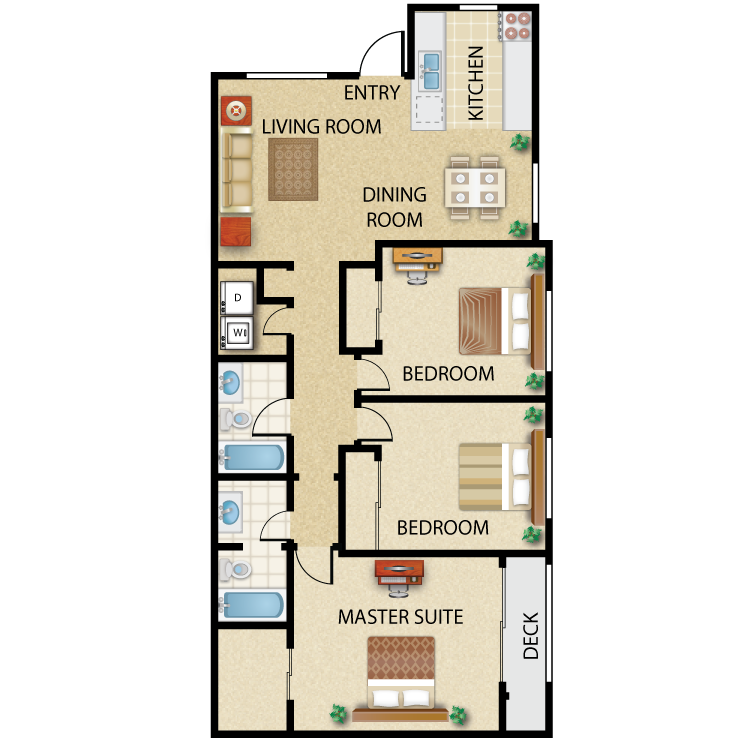
Plan A - Apartment
Details
- Beds: 3 Bedrooms
- Baths: 2
- Square Feet: 1128
- Rent: $2899
- Deposit: $700
Floor Plan Amenities
- Central Air and Heating
- Carpeted Floors
- Dishwasher
- Spacious Walk-in Closets
- Washer and Dryer in Home
- Breakfast Bar
- Ceiling Fans
- Pantry
- Spectacular Views Available
- Cable Ready
- Garage
- Private Balconies and Patios
- Vertical Blinds
* In Select Apartment Homes
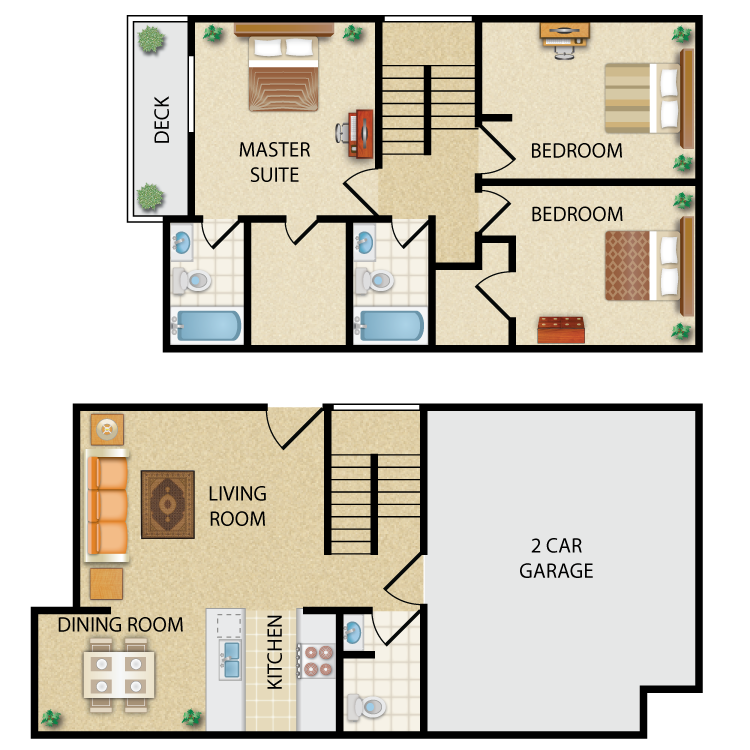
Plan D - Townhome
Details
- Beds: 3 Bedrooms
- Baths: 2.5
- Square Feet: 1203
- Rent: Call for details.
- Deposit: $700 On approved credit.
Floor Plan Amenities
- Central Air and Heating
- Washer and Dryer in Home
- Cable Ready
- Access to Public Transportation
- Beautiful Landscaping
- Play Area
- Spectacular Views Available *
- Easy Access to Freeways
- Dishwasher
- Individual Two Car Side-by-side Garages
- On-site Maintenance
- Private Balconies and Patios
- Range and Oven
- Two Swimming Pools
- Two Spas
* In Select Apartment Homes
Floor Plan Photos
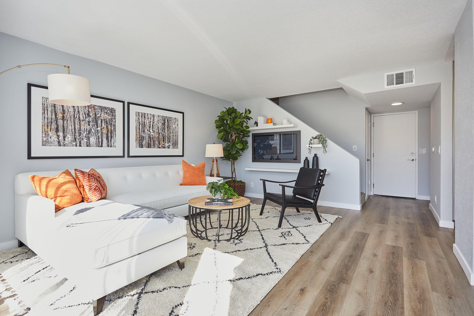
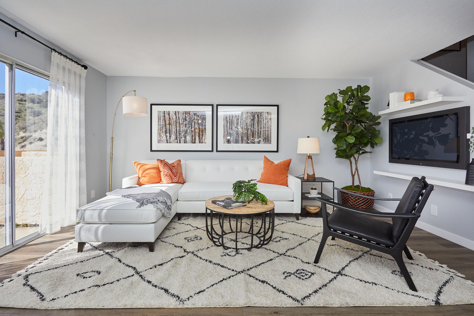
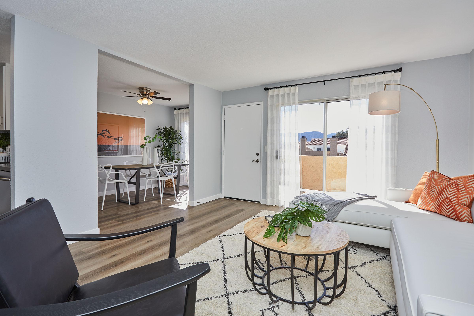
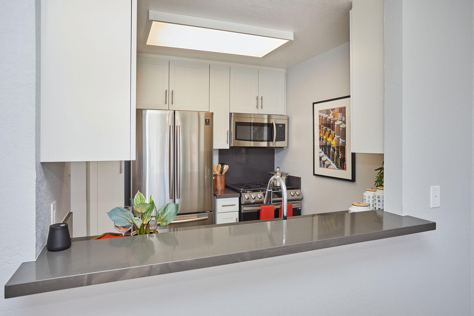
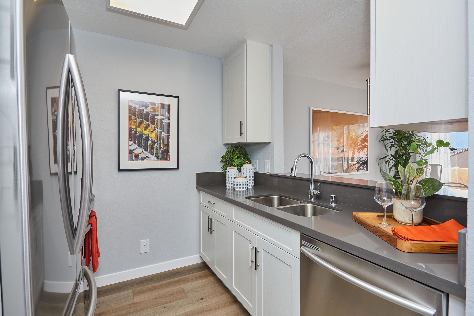
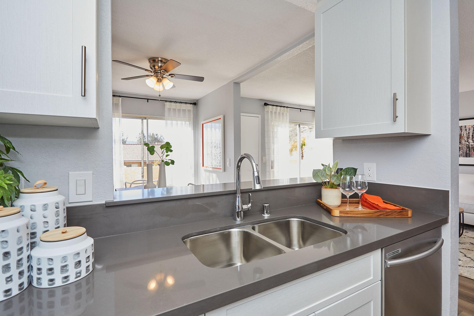
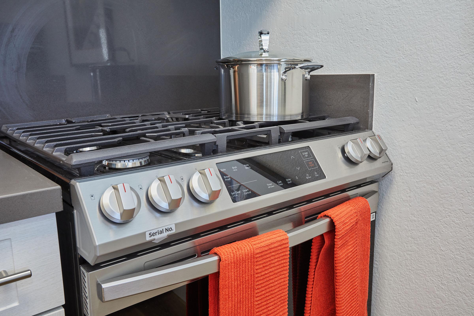
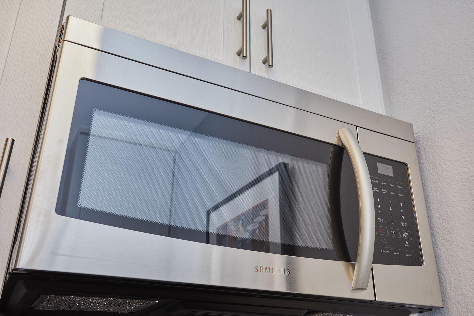
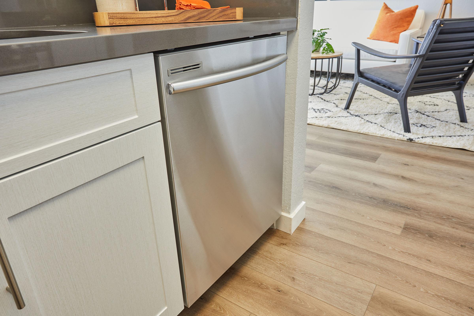
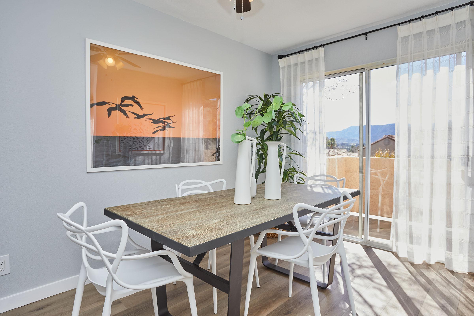
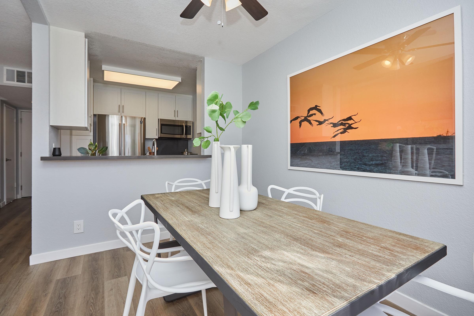
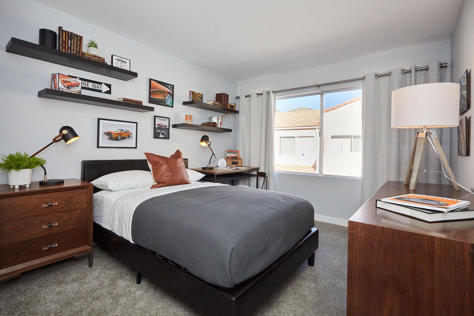
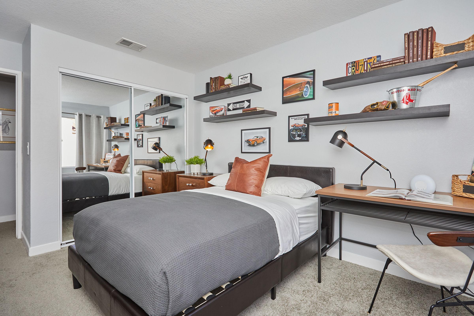
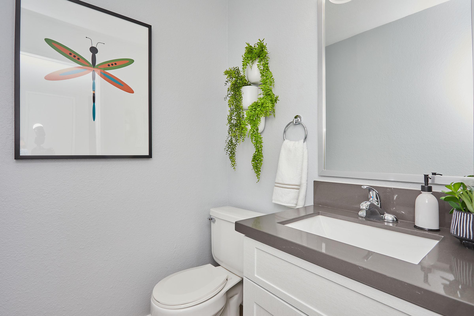
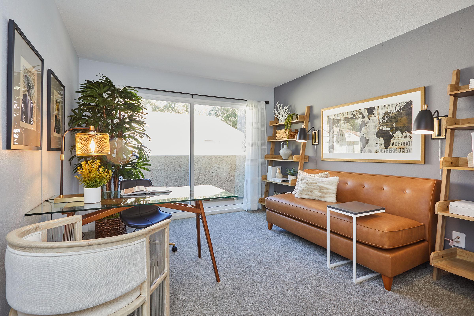
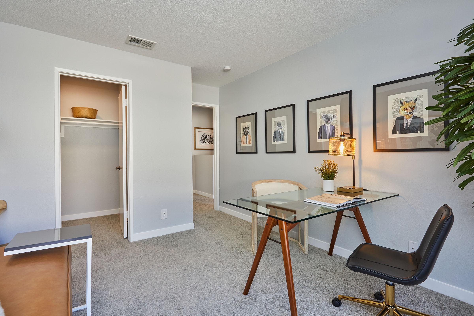
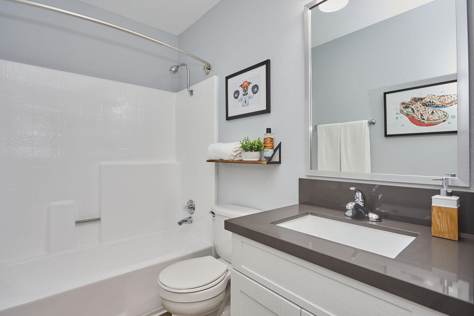
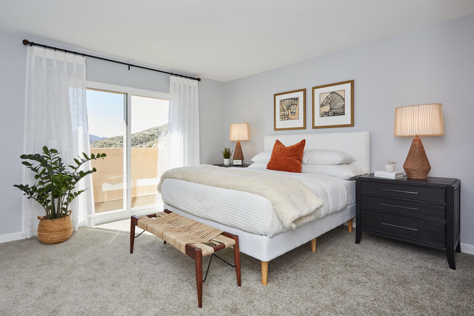

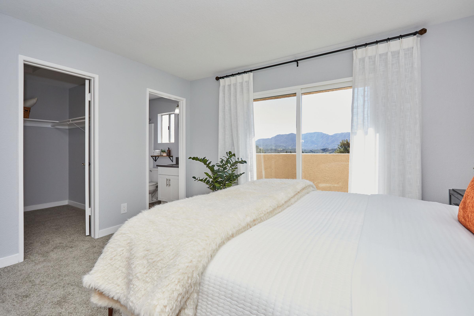
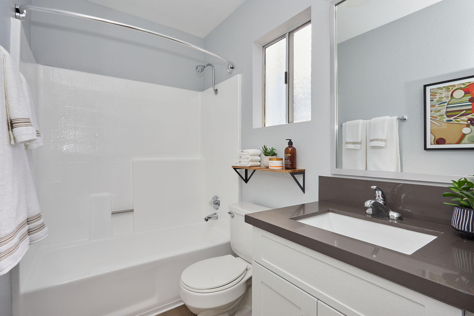
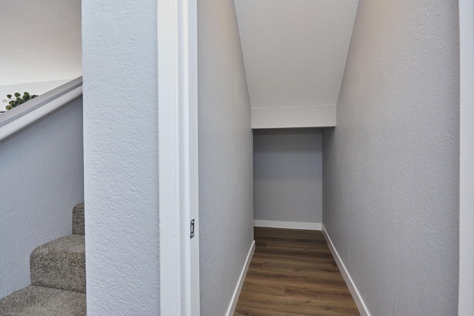
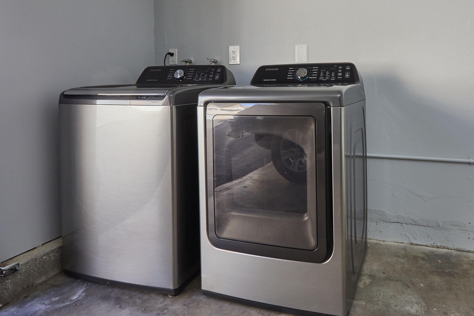
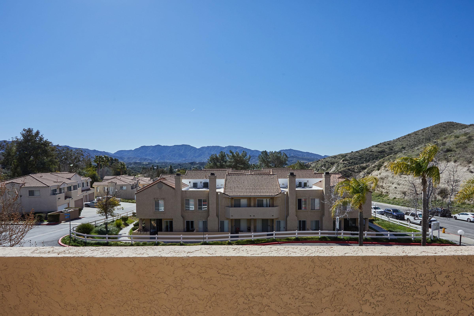
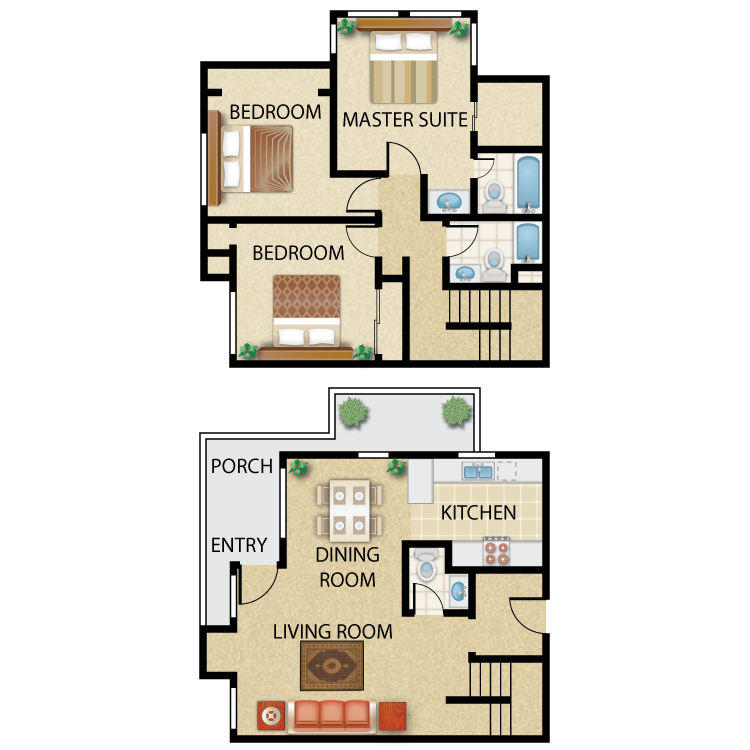
Plan G - Townhome
Details
- Beds: 3 Bedrooms
- Baths: 2.5
- Square Feet: 1260
- Rent: Call for details.
- Deposit: $700 On approved credit.
Floor Plan Amenities
- Central Air and Heating
- Carpeted Floors
- Garage *
- Spacious Walk-in Closets
- Washer and Dryer in Home
- Breakfast Bar
- Dishwasher
- Spectacular Views Available
- Cable Ready
- Cozy Gas Fireplace
- Private Balconies and Patios
- Vertical Blinds
* In Select Apartment Homes
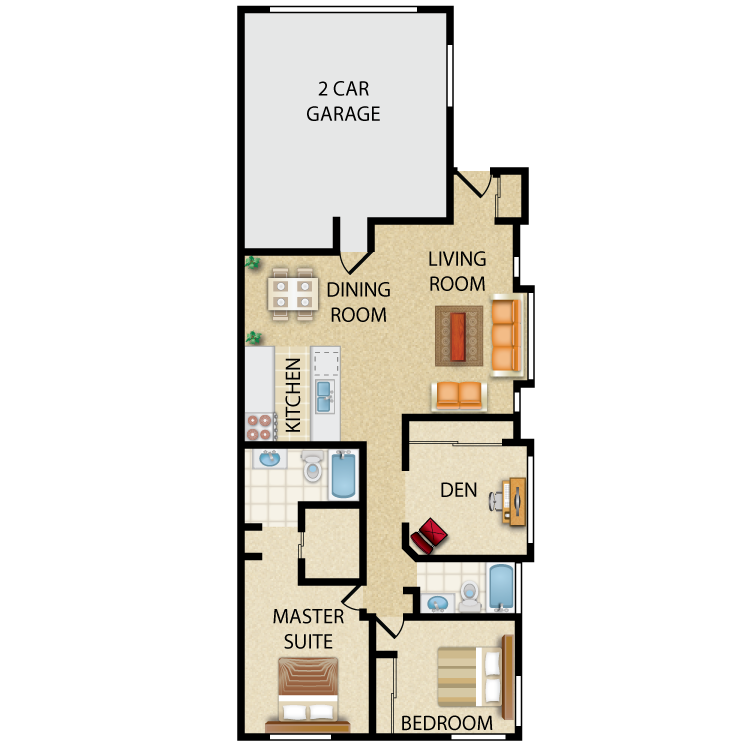
Plan C - Villa
Details
- Beds: 3 Bedrooms
- Baths: 2
- Square Feet: 1300
- Rent: Call for details.
- Deposit: $600 On approved credit.
Floor Plan Amenities
- Access to Public Transportation
- Beautiful Landscaping
- Cable Ready
- Central Air and Heating
- Play Area
- Cozy Gas Fireplace *
- Dishwasher
- Easy Access to Freeways
- Individual Two Car Side-by-side Garages
- Range and Oven
- On-site Maintenance
- Two Swimming Pools
- Two Spas
- Spectacular Views Available *
- Washer and Dryer in Home
* In Select Apartment Homes
Floor Plan Photos
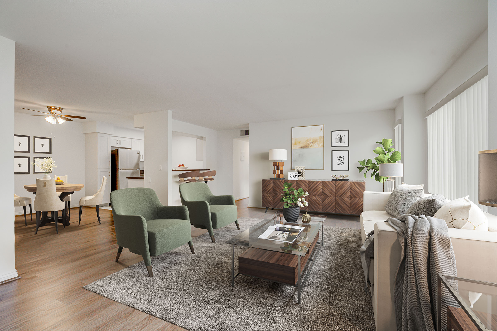
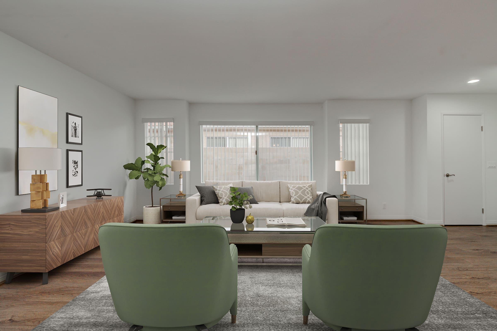
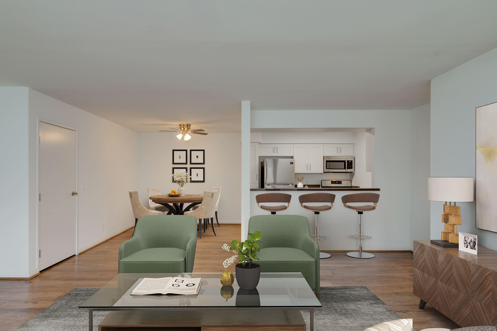
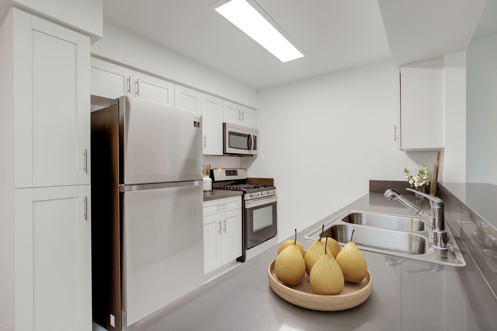
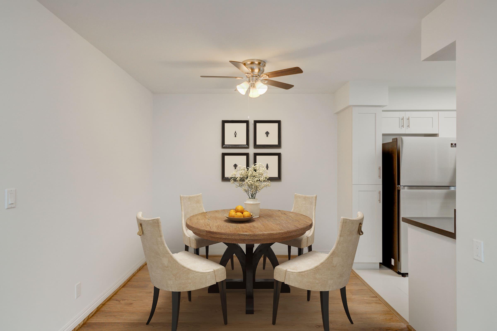
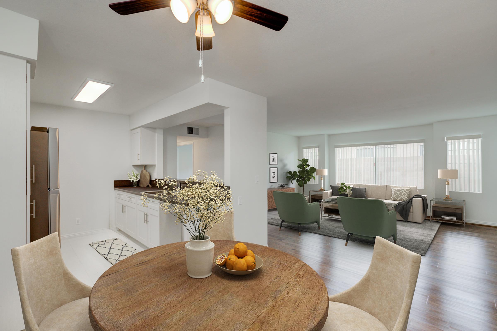
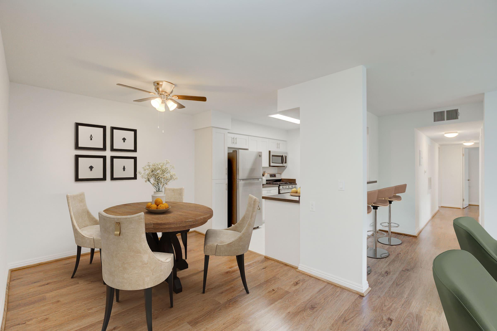
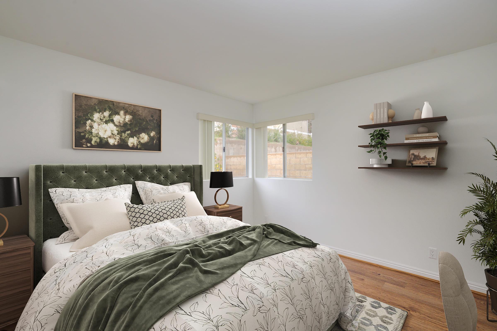
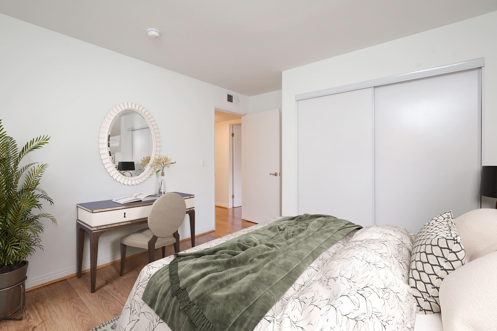
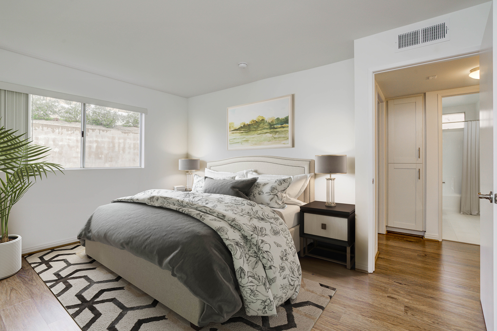
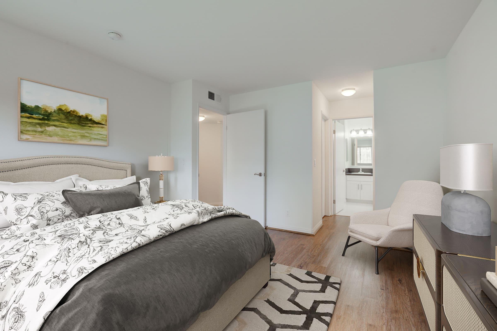
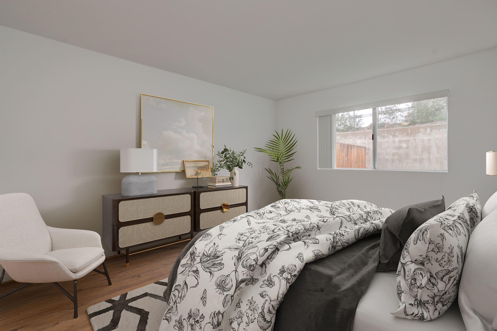
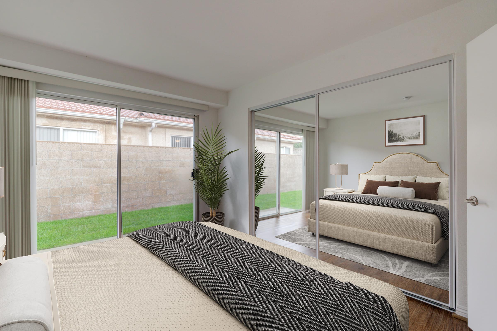
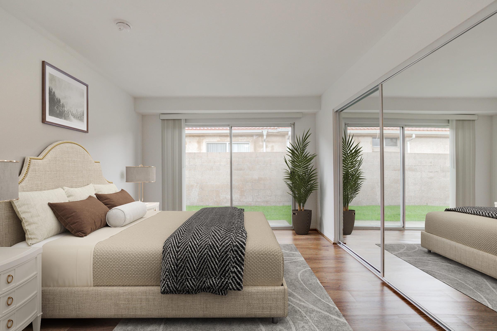
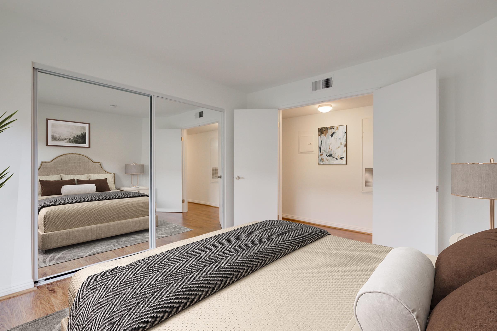
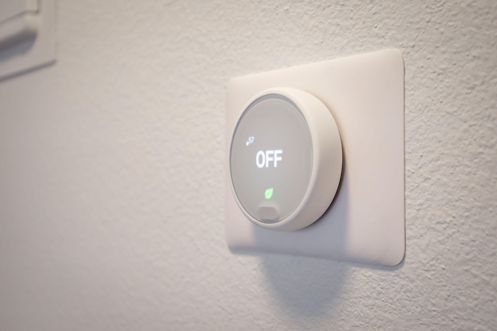
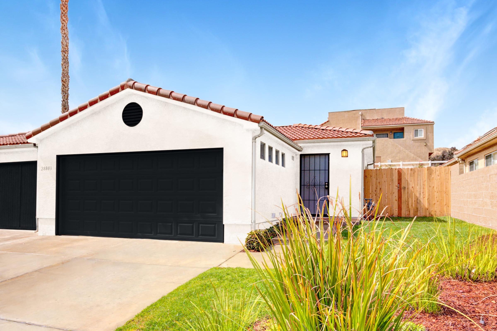
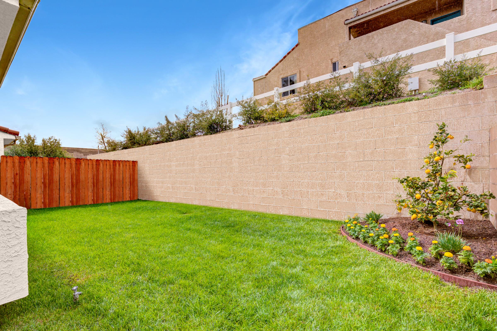
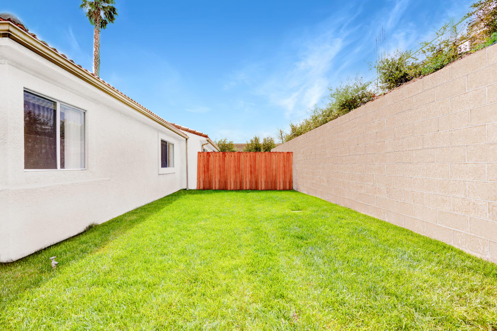
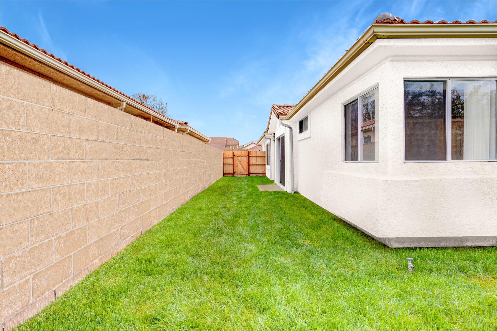
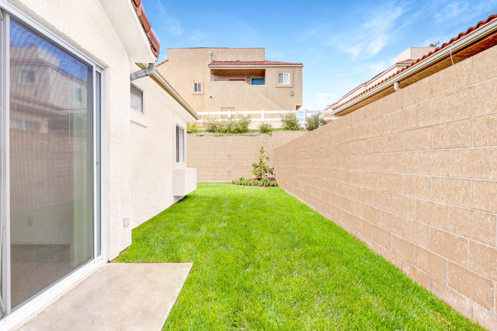
Listed pricing and special offers only valid for new residents. Pricing and availability subject to change at any time. Sand Canyon Villas and Townhomes does not warrant or represent that image renderings on this website are an accurate representation of every floor plan available at the Property. Floor plans may vary unit by unit and by location at the Property. Please contact our Leasing Office to schedule a tour of the Property and the particular unit you are interested in. Listed pricing and special offers only valid for new residents. Pricing and availability subject to change at any time.
Show Unit Location
Select a floor plan or bedroom count to view those units on the overhead view on the site map. If you need assistance finding a unit in a specific location please call us at 661-466-4294 TTY: 711.

Amenities
Explore what your community has to offer
Community Advantages
- Access to Public Transportation
- Individual Two Car Side-by-side Garages
- Energy Saving Hydronic Heating
- Easy Access to Freeways
- Beautiful Landscaping
- Mediterranean Style Architecture
- On-site Maintenance
- Spectacular Views Available
- Walking Distance to Public Parks
First Class Resort Style Amenities
- Barbecues
- Two Spas
- Two Swimming Pools
- Sundecks
- Play Area
Custom Decorator Features
- Breakfast Bar
- Range and Oven
- Pantry
- Oak Cabinets
- Dishwasher
- Built-in Appliances
- Spacious Kitchens
- Washer and Dryer in Home
Luxurious Interiors
- Built-in Linen and Coat Closets
- Central Air and Heating
- Ceiling Fans
- Cable Ready
- Accent Walls
- Color-coordinated Carpet and Blinds
- High-speed Internet Access
- Master Bedrooms with Walk-in Closets
- Private Balconies and Patios
Pet Policy
Pets Welcome Upon Approval. Breed restrictions apply. Limit of 2 pets per home. Maximum adult weight is 35 pounds. Pet deposit is $550 per pet. Monthly pet rent of $50 will be charged per pet.
Photos
Plan B - Apartment Premier




















Plan D - Townhome Premier
























Plan E - Apartment Upgraded

















Plan C - Villas





















Amenities
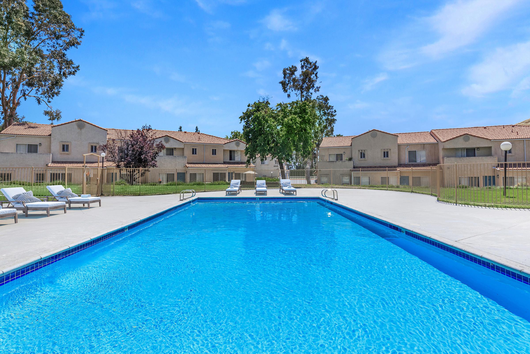
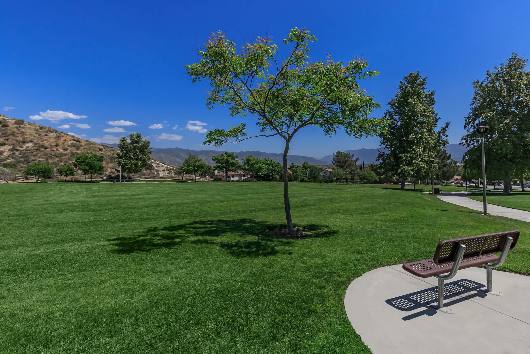
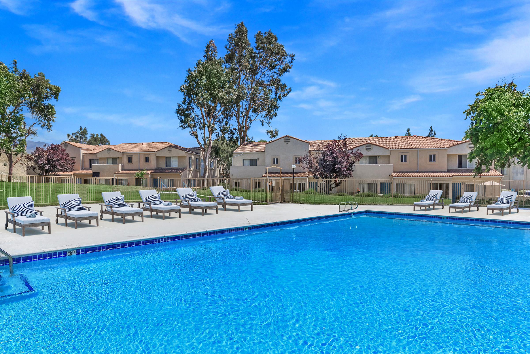
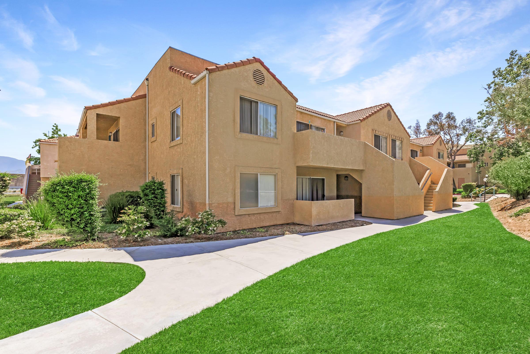
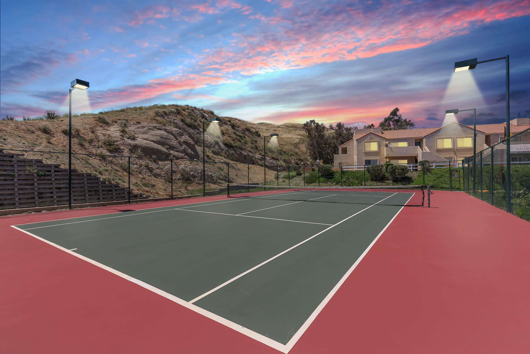
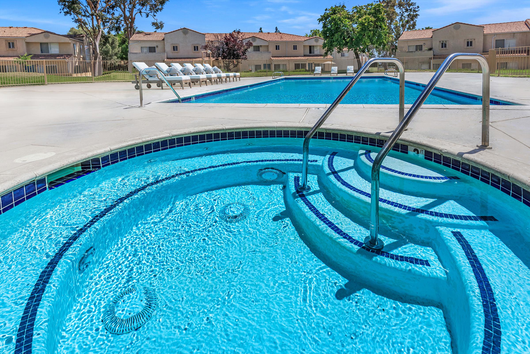
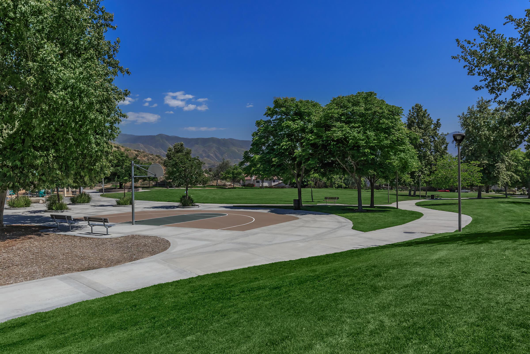
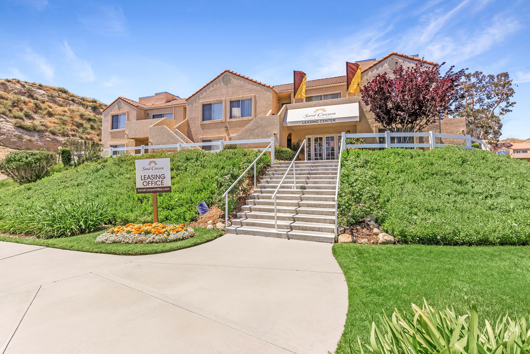
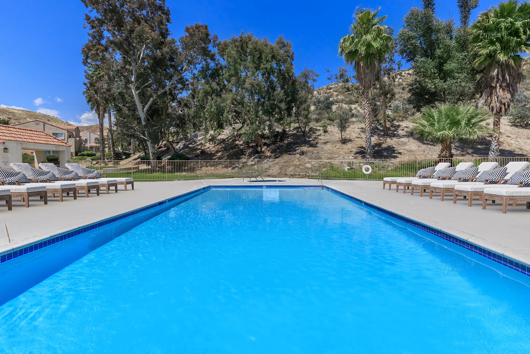
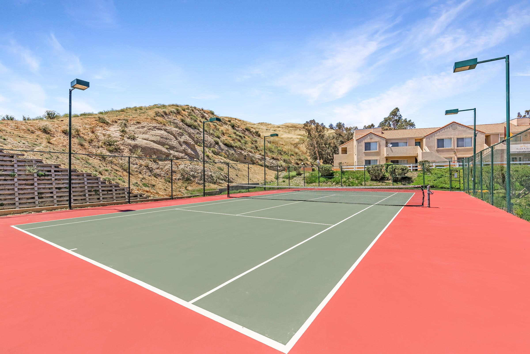
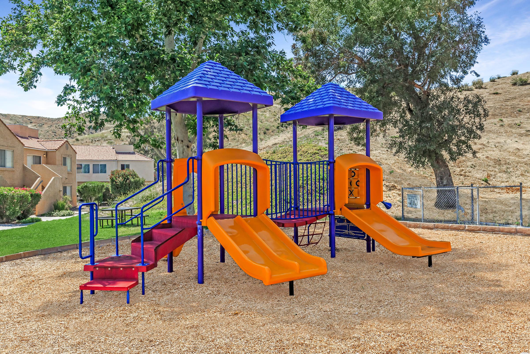
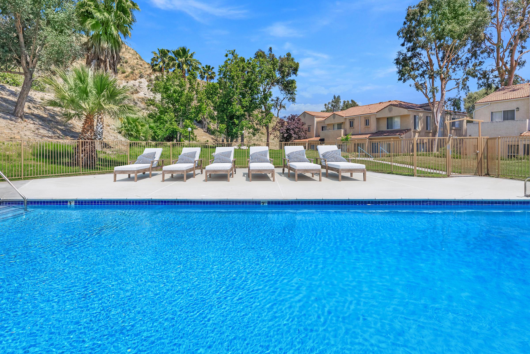
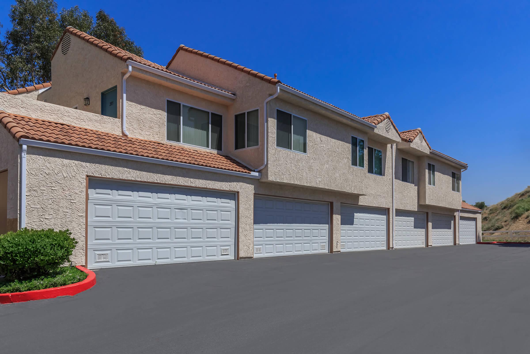
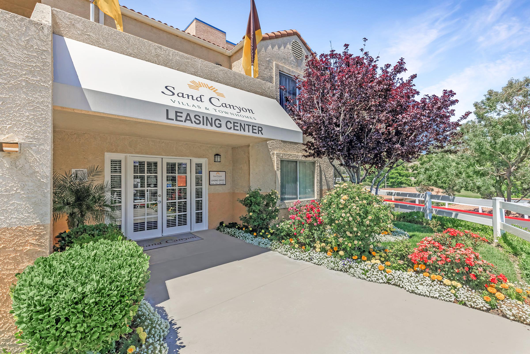
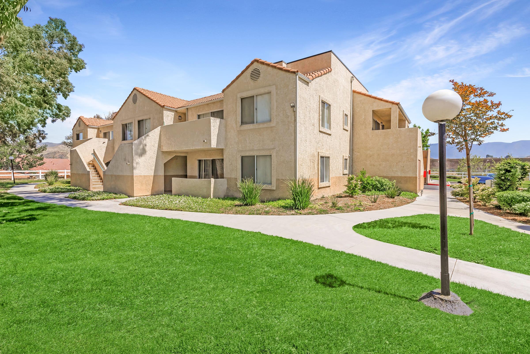
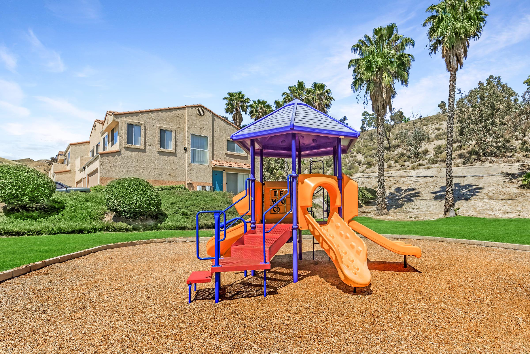
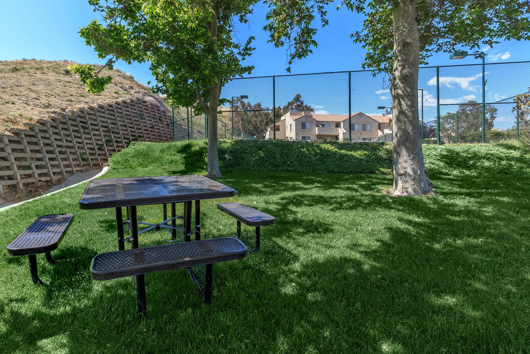
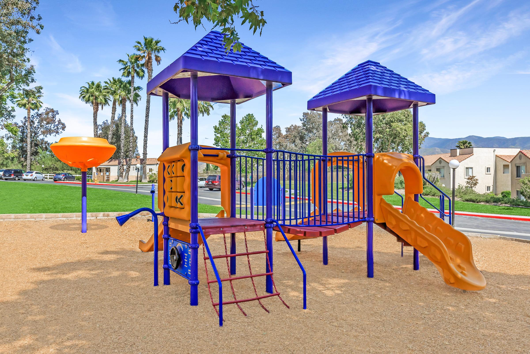
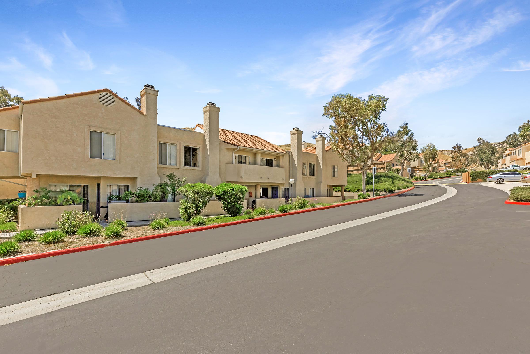
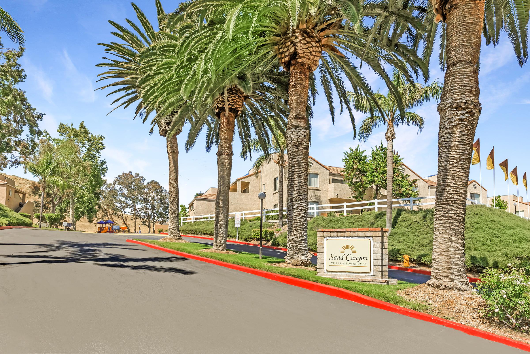
Neighborhood
Points of Interest
Sand Canyon Villas & Townhomes
Located 28923 N Prairie Lane Santa Clarita, CA 91387Bank
Cinema
Coffee Shop
Elementary School
Fitness Center
Golf Course
Grocery Store
High School
Middle School
Park
Parks & Recreation
Post Office
Restaurant
Salons
School
Shopping
Shopping Center
Contact Us
Come in
and say hi
28923 N Prairie Lane
Santa Clarita,
CA
91387
Phone Number:
661-466-4294
TTY: 711
Fax: 661-298-3645
Office Hours
Monday through Friday: 9:00 AM to 7:00 PM. Saturday and Sunday: 9:00 AM to 6:00 PM.